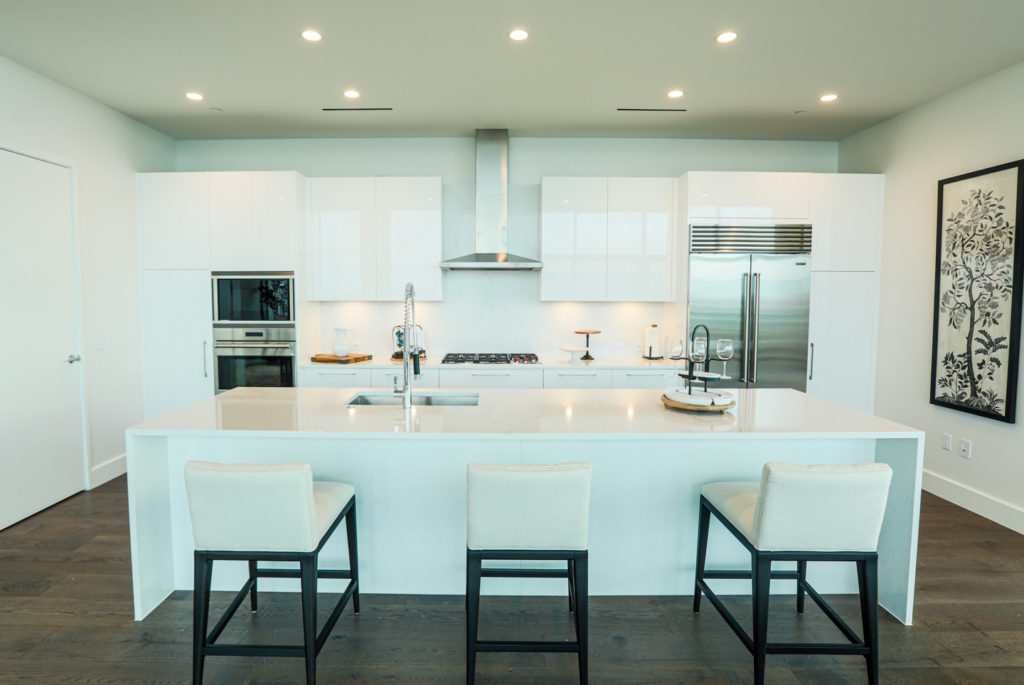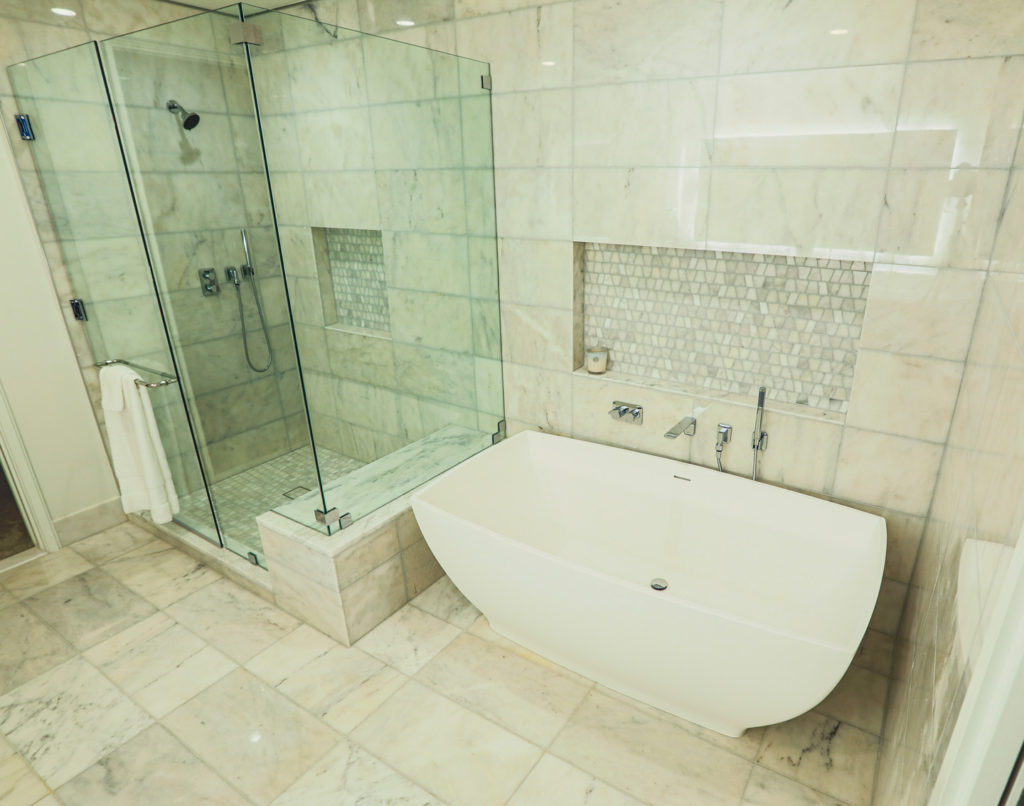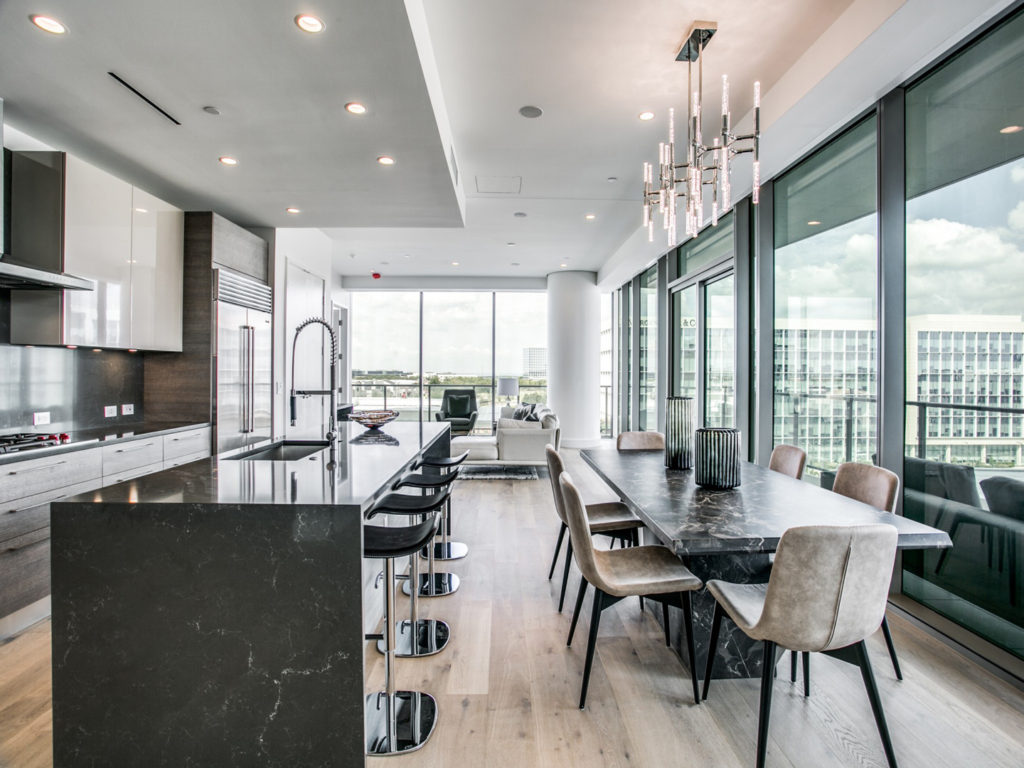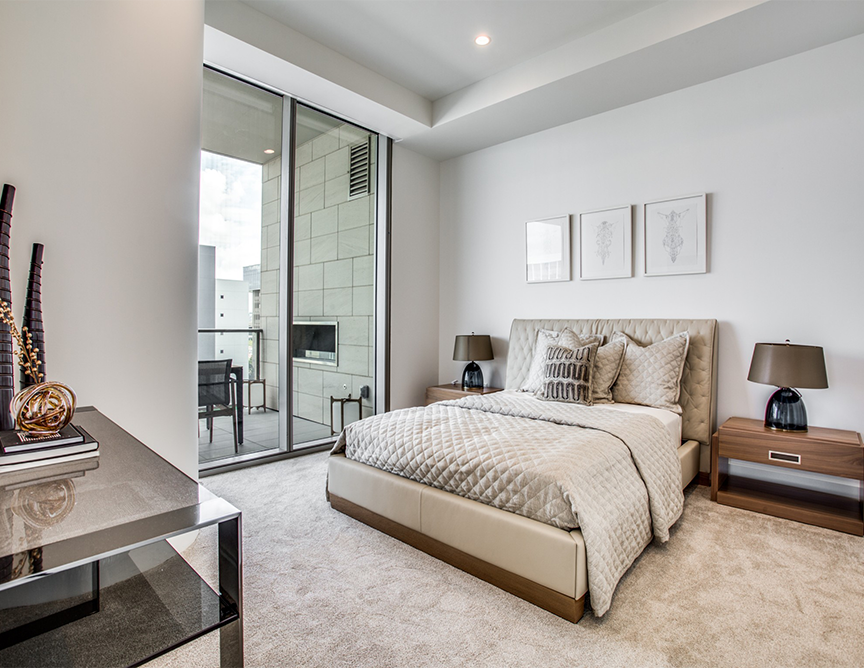
Rich, custom gourmet kitchens are the epitome of tasteful functionality. All homes are appointed with Italian cabinetry selected for its quality and practicality–upper cabinets have a glossy finish to protect against damage, and lower cabinets add natural warmth to the design. Drawers are assembled with soft-close, European hardware, and quartz countertops are eye-catching and durable.

Windrose Tower bathrooms are spa-inspired. Residents will unwind in their gorgeous floating tub or glass-enclosed, step-in shower. Beautiful marble countertops are elegantly understated and enhanced by hand-selected finishes and elegant basins. The floors underfoot are a linear pattern, also of European marble, selected for its unique veining and natural beauty.

Windrose Tower is the new standard for luxury living in Plano, Texas. Each detail has been meticulously considered for an experience that exceeds expectations. The space within each condominium home exudes effortless style and boundless design possibility.

Each thoughtfully designed floor plan offers a stunning environment without compromise. From bedrooms that let you wake to majestic mornings, to kitchens that flow effortlessly into living spaces, to ample closets that pamper, you’ll love everything about living at Windrose Tower Residences.